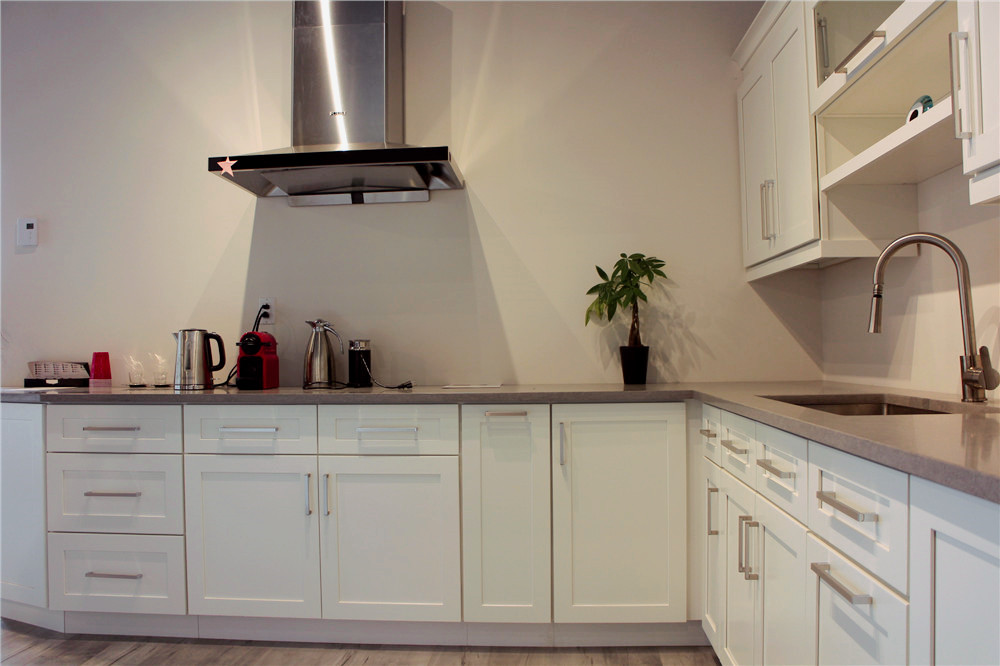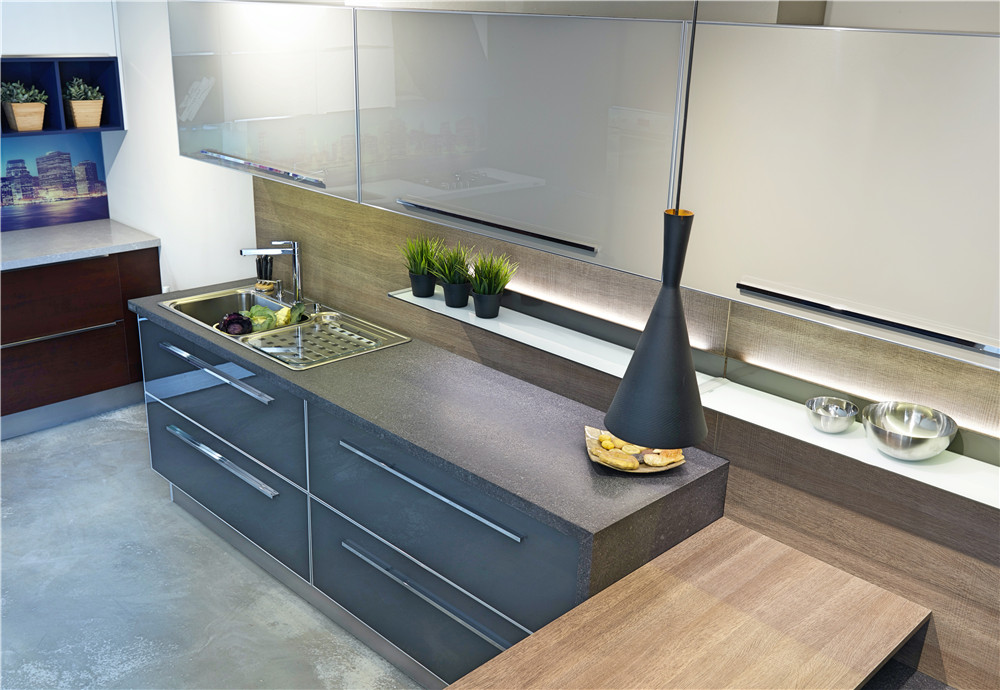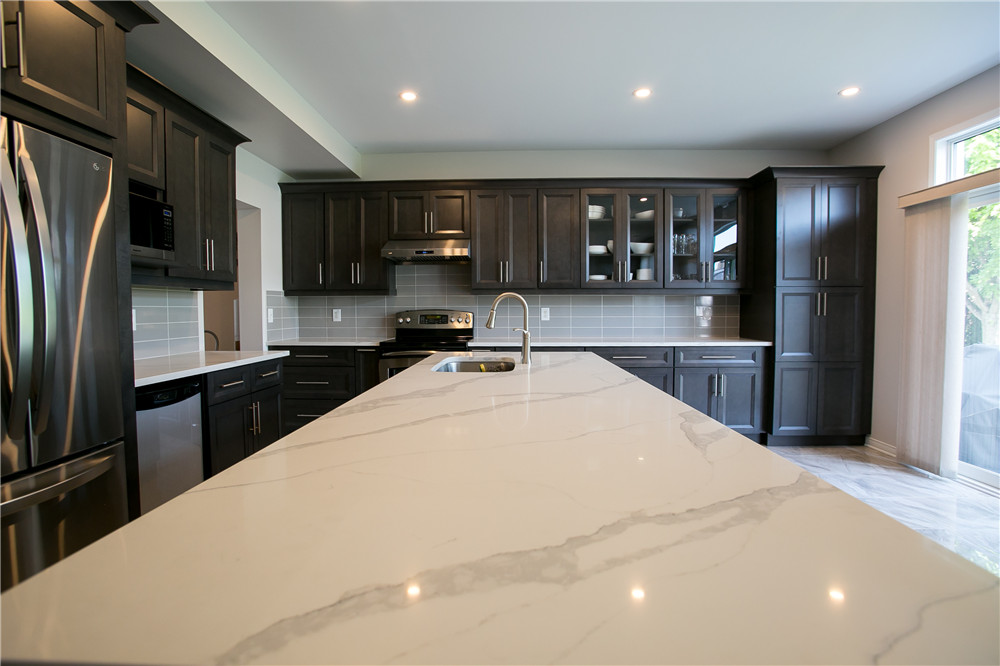Aspects you need to know before designing your kitchen counter top
The kitchen is the most difficult space to design in a home. It can be difficult for homeowners to figure out how to decorate the kitchen countertop. There is no exact answer to this topic, as each kitchen is different. However, some guidelines can be helpful. Ask yourself six questions. Continue reading to learn how to decorate your home in a way that is both economical and easy.

What is the function of the island?
Before you begin thinking about smart storage solutions, you need to decide what the island’s primary function will be. There are two sides to most islands. One is dedicated to cooking, and one is for eating. However, what should your focus be? You will need more space if you plan to install appliances or sinks on your island. The discussion about a kitchen island is only one of many issues that must be resolved in the overall kitchen design.
What appliances are you looking for?
You need to consider both the function and spacing of appliances if you decide to incorporate them into your kitchen island. A dishwasher is required if the main sink is located on the island. You can place the dishwasher right or left of the main sink. A smaller under-counter refrigerator may be a better option if you have a large kitchen. Consider the space required for exhaust vents or hoods when installing a cooktop. Although you may not be capable of getting everything on your island, try to get your top five most important features.
What amount of storage do you require?

Storage design depends on the layout of your island kitchen. Island storage is not a priority if you have many cabinets in your kitchen. However, you should make sure there is enough space for cutting boards and prep utensils near the sink. Typically, you will need two base cabinets 24 inches back to back to accommodate most under-island functions. However, you should not make your island too large. Your island should be 3 feet in width since that is what looks best.
How high should the counter go?
Your seating height is the first thing you should do. You will need to determine if you would like to have barstools on your island. The 42-inch barstool and bar have more flexibility. You can design the island in two levels with the working side lower to do prep work, and the dining side higher so that you can accommodate bar stools. The 36-inch high bar allows for seating that is somewhere between a bar stool and a table chair.
Are you looking for a designer?

It depends. Kitchens can be anything but static. The busy nature of the space means that every piece must be designed and coordinated. Not everyone can design a perfect kitchen island. It is where a designer or architect can be of assistance, especially if it is more than a kitchen. It is also necessary to calculate the open area of the island’s floor plan.