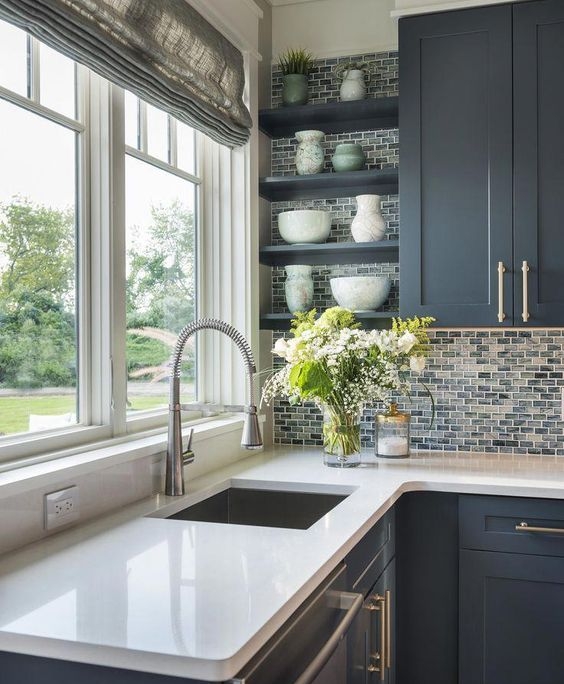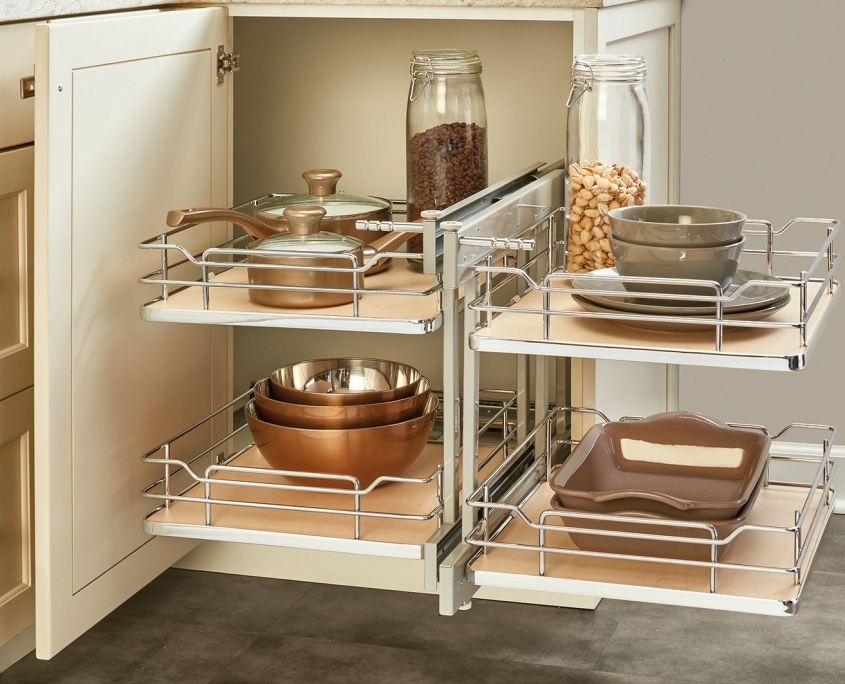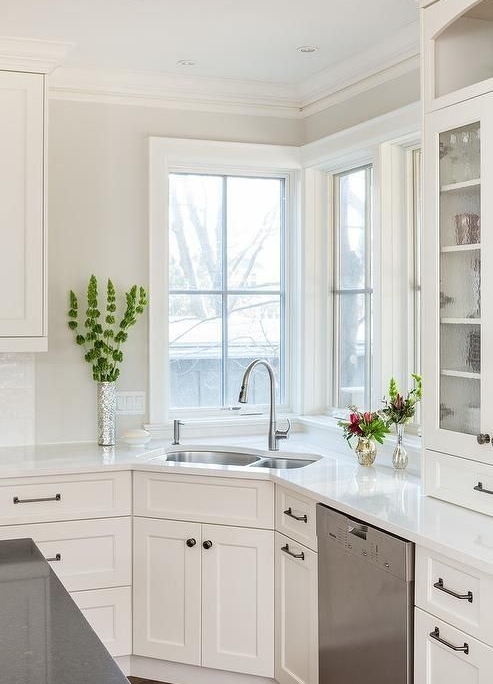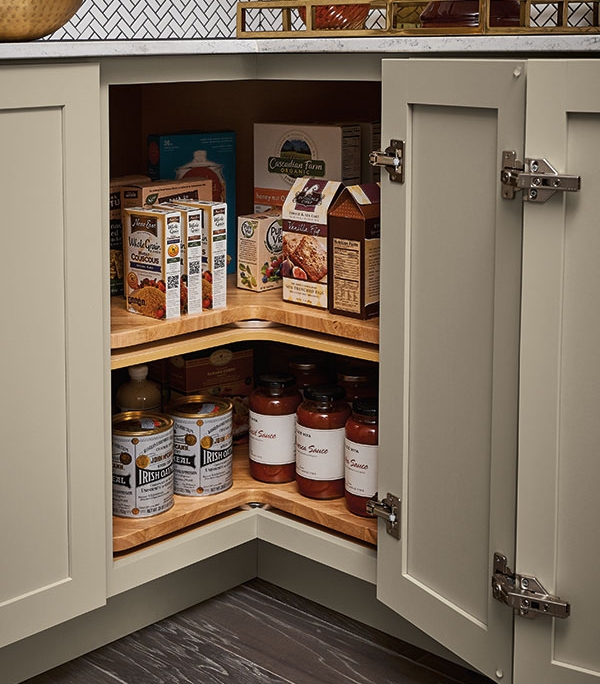Choosing the perfect corner base cabinet
Remodelling your kitchen is an exciting project, and there are many different decisions that you are going to have to make during the process from choosing appliances to picking out the right flooring to stand up to years of heavy traffic. One of the biggest considerations of homeowners who are looking to maximize the functionality of their kitchens is finding the perfect cabinets.
While the style and colour of the cabinets you choose make a big impact on the appearance of the room, you also have to think about the layout, and selecting corner cabinets can be one of the most challenging parts of finding the ideal set-up for your space.

Corner sink Contemporary Kitchen Cuisine Contemporaine
When choosing a corner cabinet, you need to take into account the amount of area you have to work with and the result that you hope to see with the finished project. Leaving dead space in a corner should be a last resort, and there are several different cabinet styles to consider to get more out of the overall storage, beauty, and value of your new kitchen.
Lazy Susan cabinets are a highly desirable kitchen feature, and they have several benefits that make them a clear winner for many different kitchen layouts. There is a wide range of options to choose from when picking out a Lazy Susan to work in your space, from the size, which is typically 33-36 inches, to decide whether a rotating tray is necessary or if a stationary diagonal corner cabinet is right for you.

When considering a Lazy Susan, top features that make them a wise investment for homeowners include:
Maximum usable space for easy-access storage.
Impressive functionality and custom style options.
Equal space requirements on each wall amplifying installation.

Blind corner cabinets are another popular option for handling a pesky corner in the kitchen, but they do have special requirements that are important to keep in mind. This is particularly true when it comes to installation, and some homeowners may find that installing a blind base cabinet is not a DIY job. The benefits and drawbacks of this style of cabinet include:
Pros: This cabinet offers you the most flexibility of any corner cabinet, making it ideal for a number of different layouts. It only requires 27″ of space on one of the walls, with a minimum of 42″ on the opposite wall, which may work better for unique kitchen layouts. Also: Blind corner cabinet storage space is incredible!
Cons: Installation is more complex than with other cabinet designs, and it is essential to include a filler between the two cabinet spaces. Additionally, the back corner of the cabinet can be difficult to access, leaving dead space that some homeowners might wish to avoid.
The layout of your cabinets really depends on the overall layout of your appliances and other kitchen features, so what do you do when you want to move your sink to the corner of the kitchen? That’s where a corner sink face/cabinet provides the functionality and aesthetic appeal needed to help you get the most out of the room.

As a cost-effective option, this style is typically installed as a sink face, not a full cabinet, so you need to consider the benefits and drawbacks before committing to a corner sink face design.
Even the smallest details of your kitchen remodel can have a major impact on the satisfaction you feel with the results, and choosing the right cabinets makes all the difference in ending up with a functional and stylish new kitchen! By considering various cabinet layouts, styles, and options for the corners of your kitchen, you can avoid being stuck with dead space that takes away from the storage you need to have a fully usable and appealing space.